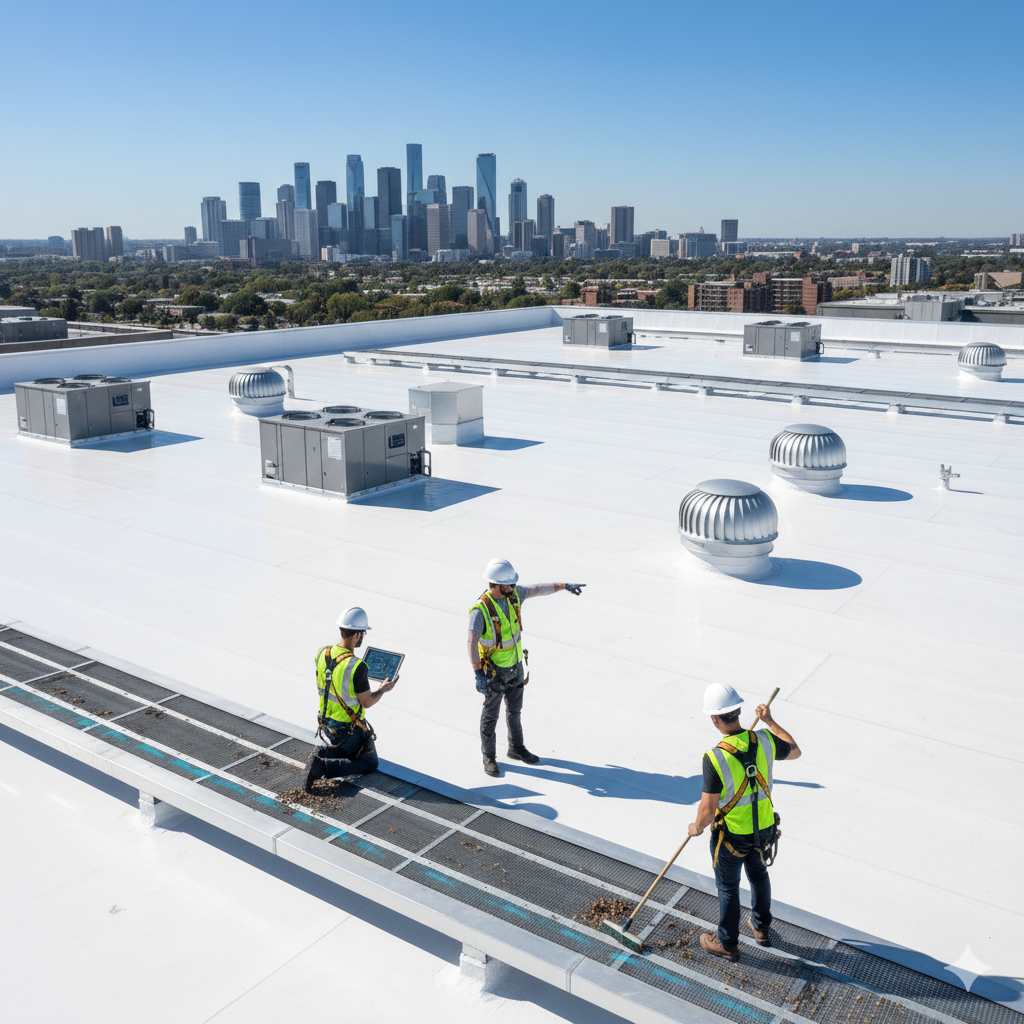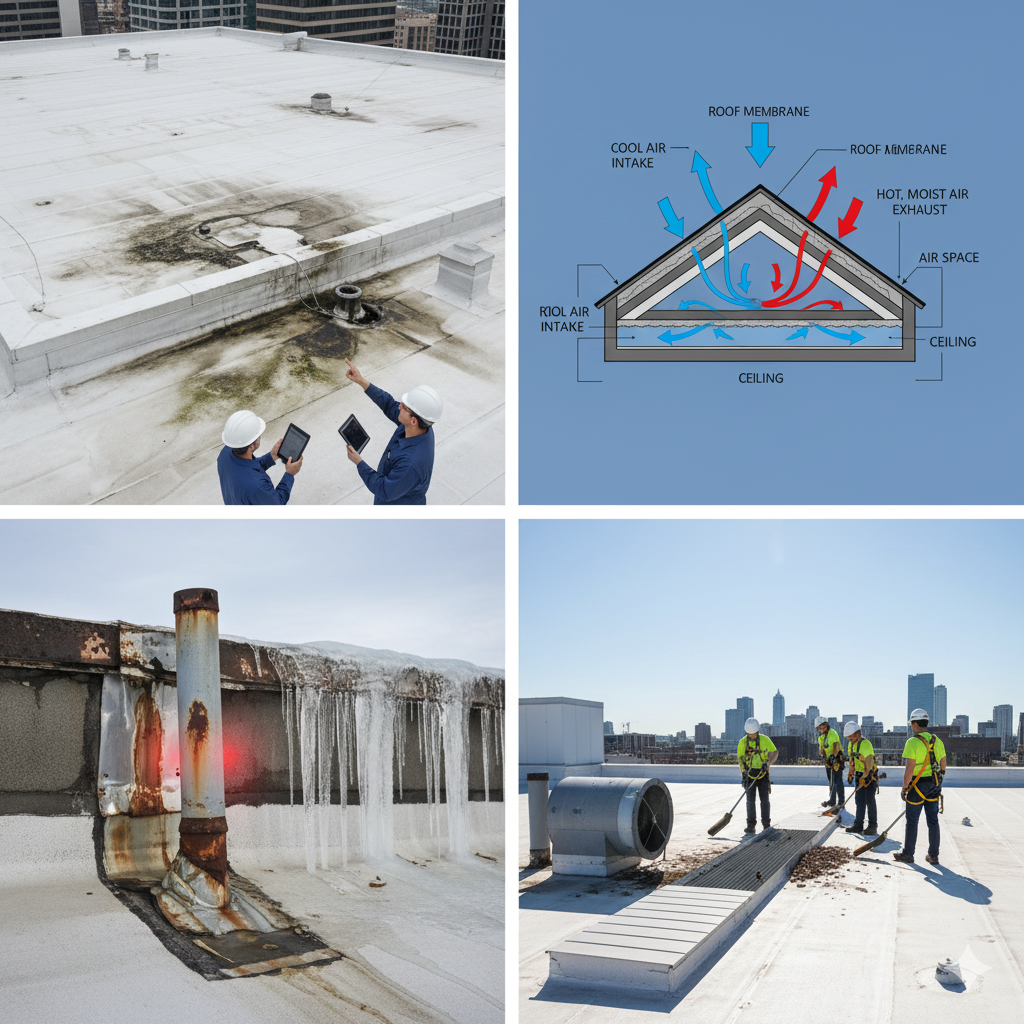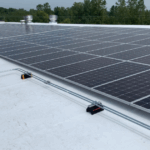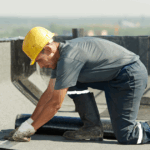
Many facility managers and building owners face a common but often overlooked problem: inadequate commercial roof ventilation. In today’s demanding climate conditions across the United States, proper airflow throughout your roofing system isn’t just a minor technical detail – it’s essential protection for one of your most significant business investments.
For commercial buildings, a well-ventilated roof is essential for energy efficiency, moisture control, and structural longevity. Without proper airflow systems, businesses face increased cooling costs, premature roof deterioration, and indoor air quality issues. What makes this issue particularly challenging is its invisibility – until problems emerge. Unlike obvious facility issues that demand immediate attention, ventilation problems develop gradually, often unnoticed until significant damage occurs.
Keep reading to discover how to solve these challenges while enhancing your building’s performance and longevity. In this guide, we’ll break down how vented roofing systems work, their key benefits, and expert-backed strategies for improving roof ventilation in your commercial property.
How Roof Ventilation Works
Before exploring specific solutions, it’s important to understand how roof ventilation works and why it matters for your building’s performance. This knowledge provides the foundation for making informed decisions about your roofing system.
The Science Behind Proper Roof Airflow
Commercial roof ventilation operates on basic principles of thermodynamics and air movement. It creates a controlled pathway for air to enter, circulate, and exit the space between your ceiling and roof. This continuous airflow serves several crucial functions.
Proper airflow prevents heat buildup in summer and moisture accumulation in winter. As hot air naturally rises, properly positioned exhaust vents at the highest points of your roof allow this heat to escape. Meanwhile, intake vents at lower positions draw in cooler replacement air, creating a continuous circulation pattern.
This balance between intake and exhaust is essential. Without sufficient intake vents, exhaust vents cannot function efficiently – like trying to drink through a straw while covering one end. The system requires both components working in harmony to create proper airflow.
Understanding these components helps you recognize what might be missing or underperforming in your current system. Most ventilation problems stem from imbalance between components or insufficient capacity rather than complete absence of ventilation.
Ventilation Requirements for Different Commercial Roof Types
Different commercial roof designs require tailored ventilation approaches:
Metal roofing systems
Those need special consideration due to their high thermal conductivity. Without proper ventilation, these roofs can transfer excessive heat into your building during summer and create significant condensation issues in winter.
Built-up (BUR) and modified bitumen roofs
They typically require mechanical ventilation solutions. Their multiple layers and flat design limit natural airflow, necessitating strategically placed powered vents to ensure adequate air movement.
Single-ply membrane roofs
TPO, EPDM, or PVC benefit from perimeter edge venting systems. These lightweight materials are particularly susceptible to wind uplift if pressure beneath the membrane isn’t properly managed through ventilation.
Green roofing systems
These present unique ventilation challenges. The soil and vegetation layer creates additional thermal mass that affects temperature regulation differently than conventional roofing. These systems typically require specialized solutions that address both the building structure and the growing medium.
The roof’s size, occupancy type, and local climate conditions also influence ventilation requirements. Buildings with high moisture-generating activities (like restaurants or manufacturing facilities) need more robust ventilation than dry storage facilities. Regional climate differences across the country also significantly impact ventilation needs, with humid southeastern states like Atlanta requiring different approaches than arid western regions or cold northern areas.
A professional roofing assessment can determine the optimal ventilation approach for your specific building. This tailored strategy ensures you invest in solutions that address your actual needs rather than generic approaches that might not deliver results.

Key Benefits of Proper Roofing Airflow Systems
The financial implications of roof ventilation extend far beyond the initial installation cost. Understanding these impacts helps you recognize it as an investment rather than an expense.
Extended Roof Lifespan
One of the most significant financial benefits of proper ventilation is the extension of your commercial roof lifespan. Commercial roofing represents a substantial capital investment, typically costing tens of thousands of dollars for even modest-sized buildings. When ventilation problems accelerate deterioration, they effectively shorten the return period on this investment.
With proper ventilation, many commercial roofs can remain serviceable for 20+ years. Without it, the same roofing systems might require replacement in as little as 7-10 years. This difference represents substantial capital that could be allocated to other business investments rather than premature roof replacement.
Energy Efficiency
The relationship between roof ventilation and energy costs becomes particularly relevant during hot summer months. When heat builds up in an inadequately ventilated roof system, it eventually transfers into your building’s interior space.
For many commercial buildings, cooling represents a big slice of total energy costs. Even modest improvements in roof thermal performance can yield significant operational savings over time. These savings continue year after year, creating a compelling return on your ventilation investment.
Moisture Control
Beyond temperature management, ventilation plays a crucial role in controlling moisture – a particularly important function in humid regions. Commercial activities typically generate significant moisture through occupancy, processes, and everyday operations. Without proper ventilation, this moisture can migrate into your roof system and create several problems.
The financial implications extend beyond repair costs. Water damage in commercial roofs often leads to business interruption, inventory loss, and even liability concerns if conditions affect customer or employee safety. Preventive ventilation strategies help avoid these significant but often overlooked costs.
Indoor Air Quality
The effects of proper roof ventilation extend to building occupants through improved indoor air quality. When moisture problems develop within roofing systems, they often lead to mold and mildew growth. These biological contaminants can enter your building’s air circulation system, potentially causing respiratory irritation and allergic reactions among sensitive individuals – not to mention unpleasant odors that affect customer experiences and employee satisfaction!
Proper roof ventilation represents a comprehensive protection strategy for your building investment. Its benefits extend from the roof itself to your operational costs, structural integrity, and occupant experience. When viewed holistically, ventilation becomes a critical component of responsible building ownership rather than an optional enhancement.
Signs Your Commercial Roof Needs Ventilation Improvements
Recognizing potential ventilation problems early allows you to address them before they cause significant damage. Watch for these indicators that your commercial roof may have inadequate ventilation:
Interior Signs of Ventilation Problems
The earliest warning signs of ventilation issues often appear inside your building:
- Unexpected energy cost increases, especially during extreme weather periods, may indicate your roof is transferring excess heat into your building.
- Uneven temperatures between floors or areas suggest heat transfer through your roofing system.
- Persistent musty odors, particularly in upper areas of your building, often indicate moisture problems that proper ventilation would prevent.
- Visible staining on ceiling tiles or upper walls points to condensation within your roof assembly. These stains often appear yellow or brown and may grow over time.
- Indoor air quality complaints from building occupants, especially those on upper floors, might stem from biological growth within poorly ventilated roof spaces.
Monitoring these interior conditions provides early warning of ventilation problems, often before they cause visible exterior damage.
Exterior Indicators Visible During Roof Inspections
Physical examination of your roof can reveal more direct evidence of ventilation deficiencies:
- Premature aging of roofing materials appears as excessive wear relative to the roof’s actual age. This might include cracking of single-ply membranes or accelerated rusting of metal components.
- Warping or buckling of roof decking visible from either above or below indicates moisture damage that proper ventilation would likely prevent. This distortion often appears as wavy or uneven areas on an otherwise flat surface.
- Mold or algae growth on exterior roof surfaces suggests consistently damp conditions. While some biological growth is normal in shaded areas, extensive coverage indicates moisture management problems.
- Damaged or deteriorated flashings around vents, equipment curbs, or transitions often result from excessive expansion and contraction caused by temperature extremes in poorly ventilated systems.
- Ice dam formation during winter months indicates heat loss through your roof and inadequate ventilation to remove that heat before it melts snow unevenly.
Regular professional roof inspections should include assessment of these conditions. Documenting them with photographs allows you to track progression over time and make informed decisions about ventilation improvements.
“Many commercial property owners overlook ventilation, but it’s a critical factor in long-term roof performance. Investing in a proper ventilation system can save thousands in repair costs down the line.” – Rick Dodaj, Founder of Silicoat Roofing.

Maintenance Practices for Sustained Ventilation Performance
Even the best-designed ventilation system requires ongoing maintenance to perform effectively over time. Make sure to conduct:
Regular clearing of debris from vents and airflow channels
This prevents blockages that can render your system ineffective. Leaves, dust, nesting materials, and even construction debris can accumulate gradually and restrict critical air passages.
Inspection and repair of damaged components
It ensures continued functionality. Weather impacts, UV degradation, and physical impacts can damage ventilation elements over time, reducing their effectiveness.
Insulation verification
Maintenance activities, renovations, or even settling over time can displace insulation into critical airflow paths.
Mechanical components maintenance
Motors, thermostats, humidity sensors, and power sources should be verified regularly, preferably before peak demand seasons.
Establishing a regular maintenance with best practices form NRCA’s roofing guidelines helps ensure consistent performance. Documentation of these activities also provides valuable historical information for troubleshooting if problems develop later. By implementing appropriate ventilation solutions for your specific building and maintaining them properly, you create conditions for optimal roof performance. This proactive approach protects your investment while reducing operational costs associated with poor ventilation.

Smart Ventilation Systems and Energy Efficiency
As commercial roofing technology evolves, 2025 marks a turning point in how roof ventilation is managed and monitored. Traditional passive and mechanical systems are now being supplemented or even replaced by smart ventilation systems that integrate with a building’s HVAC network.
These systems use real-time sensors to monitor temperature, humidity, and airflow under the roof deck. Automated controls then adjust ventilation rates based on the data collected, ensuring optimal air exchange without wasting energy.
Key benefits of smart ventilation include:
- Reduced energy costs: Intelligent systems can lower HVAC demand by maintaining balanced attic or roof cavity temperatures.
- Improved roof lifespan: Constant airflow prevents heat and moisture buildup, reducing the risk of blistering, corrosion, or insulation damage.
- Data-driven maintenance: Facility managers receive alerts when airflow drops or humidity spikes allowing proactive maintenance before problems occur.
For 2025 and beyond, integrating smart ventilation with reflective roof coatings like silicone further enhances energy performance, creating a complete system that reflects heat while managing interior air flow efficiently.
FAQs
Why is roof ventilation important for commercial buildings?
Proper ventilation helps regulate temperature, prevent condensation, and extend the life of roofing materials. Without it, heat and moisture can cause structural damage and increase cooling costs.
How often should a commercial roof ventilation system be inspected?
Experts recommend a biannual inspection typically in spring and autumn to ensure vents are unobstructed, fans are functioning, and humidity levels are within range.
Can smart ventilation systems be added to an existing roof?
Yes. Many systems are designed for retrofit installation and can integrate with existing ductwork or HVAC controls, making them a cost-effective upgrade.
Do silicone roof coatings affect ventilation performance?
Not negatively. In fact, silicone coatings complement ventilation by keeping roof temperatures lower, reducing thermal stress on the system.
What’s the most energy-efficient ventilation option for 2025?
Hybrid systems that combine smart sensors, solar-powered fans, and reflective silicone coatings offer the best balance of efficiency, sustainability, and long-term durability.
The Smart Investment in Roof Ventilation
If you’ve recognized potential ventilation issues in your commercial building, taking action sooner rather than later prevents minor problems from escalating into major expenses. Proper commercial roof ventilation represents a proactive approach to building management that prevents problems rather than merely responding to them after damage occurs. This preventive strategy protects your business from disruption while maximizing the return on your roofing investment.
At Silicoat Roofing, we’re committed to helping commercial building owners optimize roof performance through expert ventilation assessment, design, and implementation.
Contact us today to schedule your comprehensive roof ventilation evaluation and discover how improved airflow can enhance your building’s protection and efficiency.
About the Author
Rick Dodaj is the founder and CEO of Silicoat Roofing, specializing in commercial roofing solutions that protect businesses and their investments. With extensive experience in commercial roofing, Rick leads a team dedicated to providing cost-effective, long-lasting roofing solutions. Connect with him on LinkedIn to learn more about commercial roof maintenance and protection strategies.


 Previous Post
Previous Post Next Post
Next Post